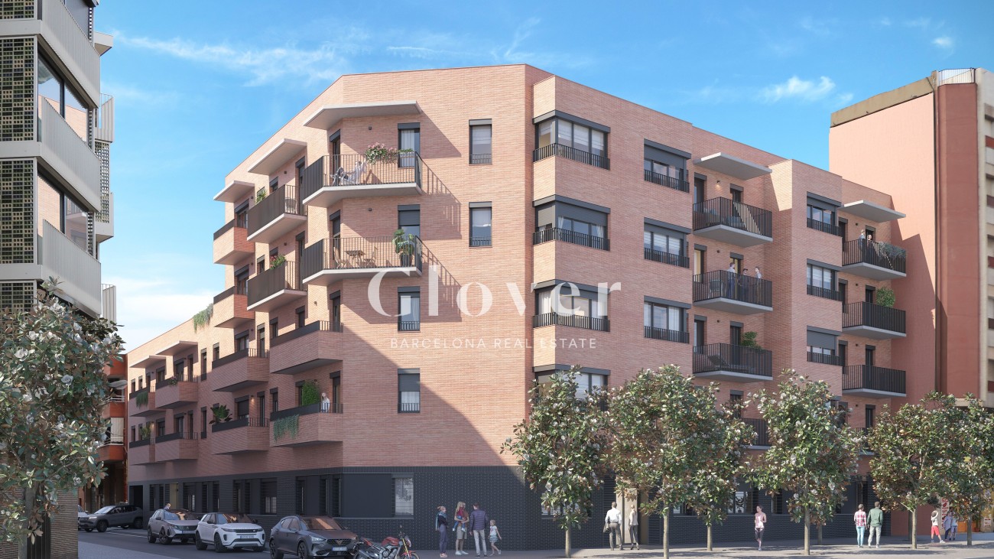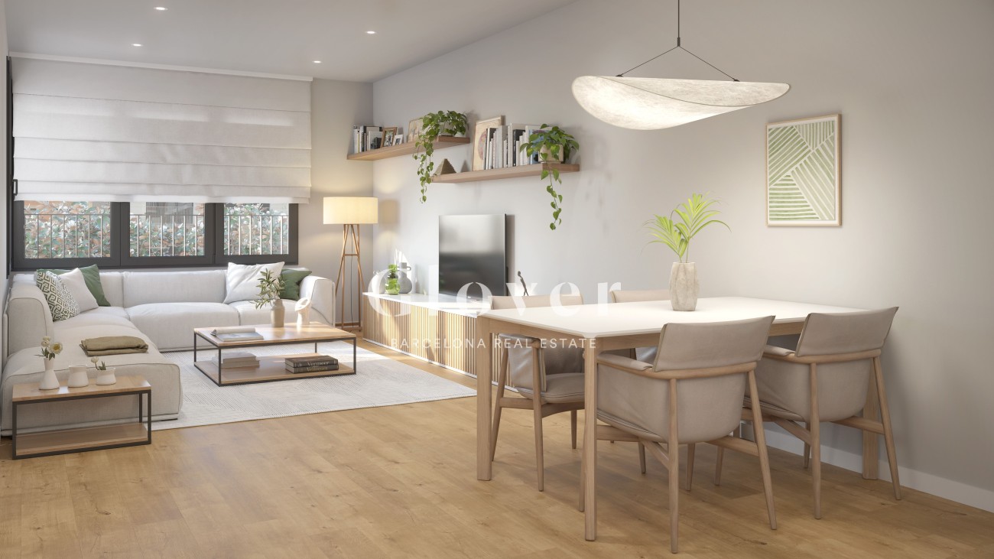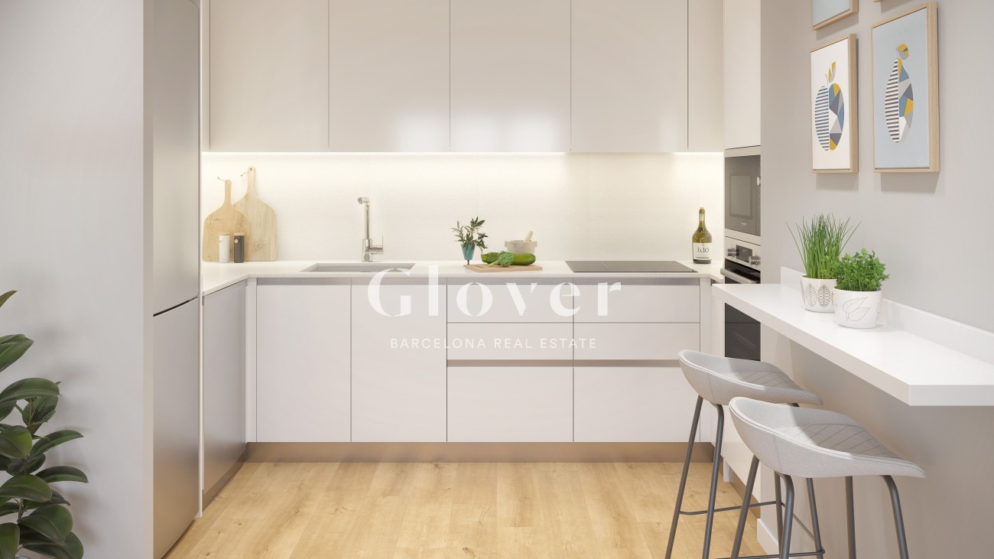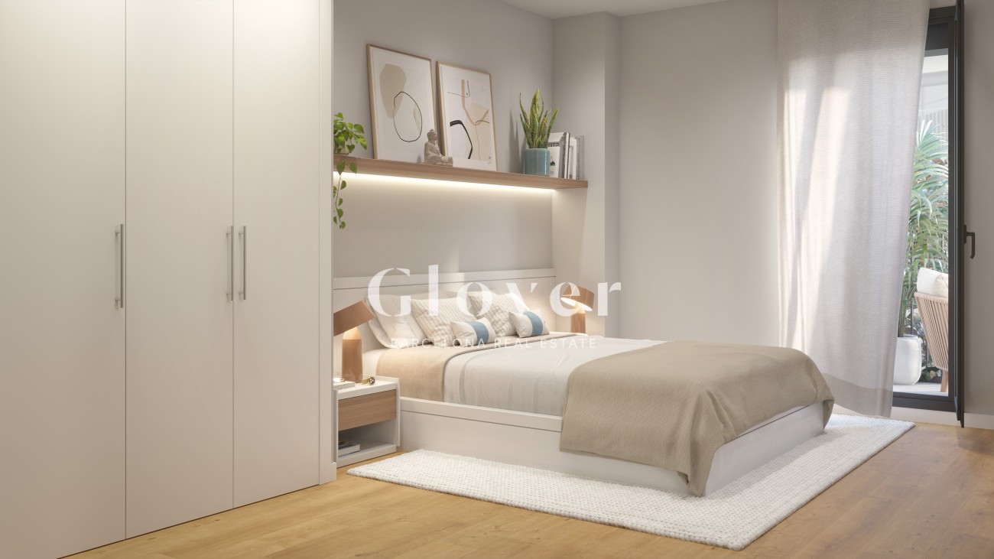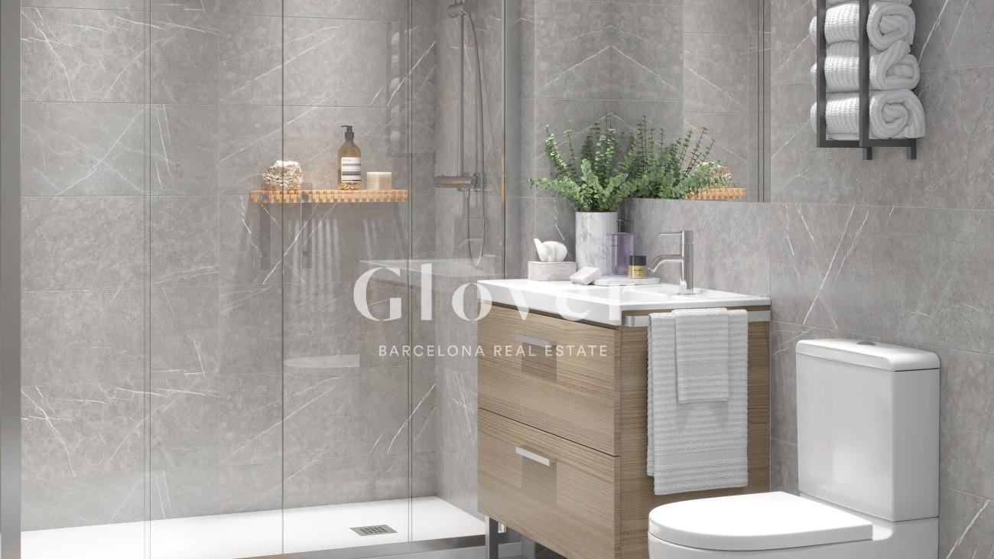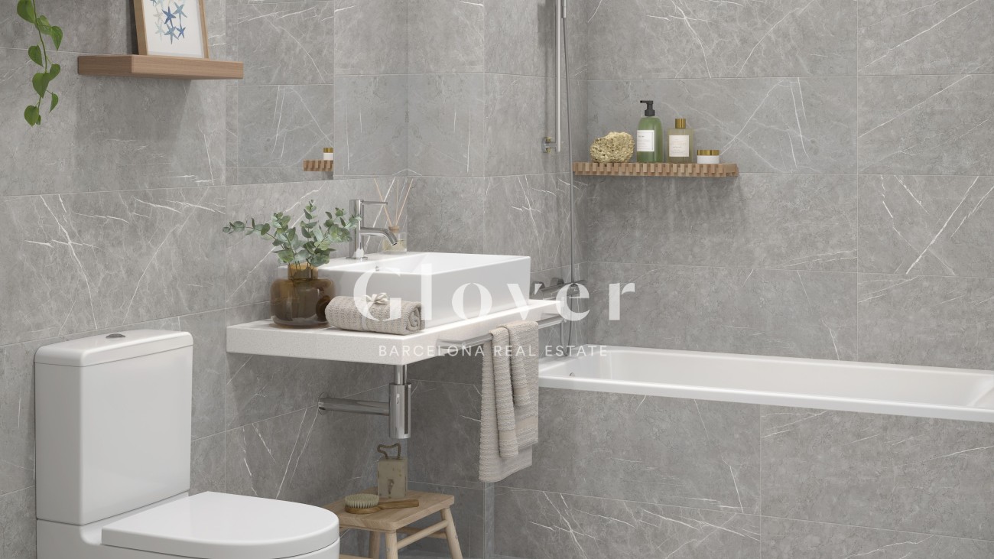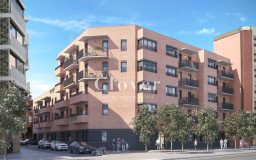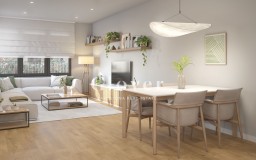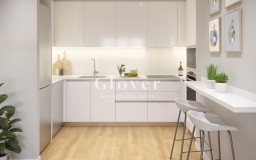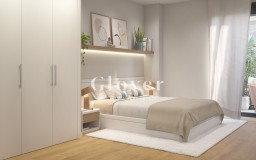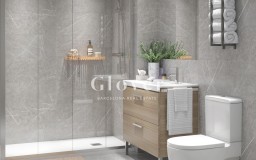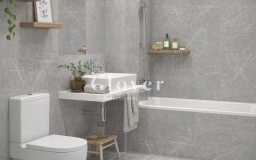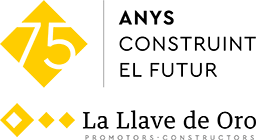Aprestadora Building - L'Hospitalet
Location
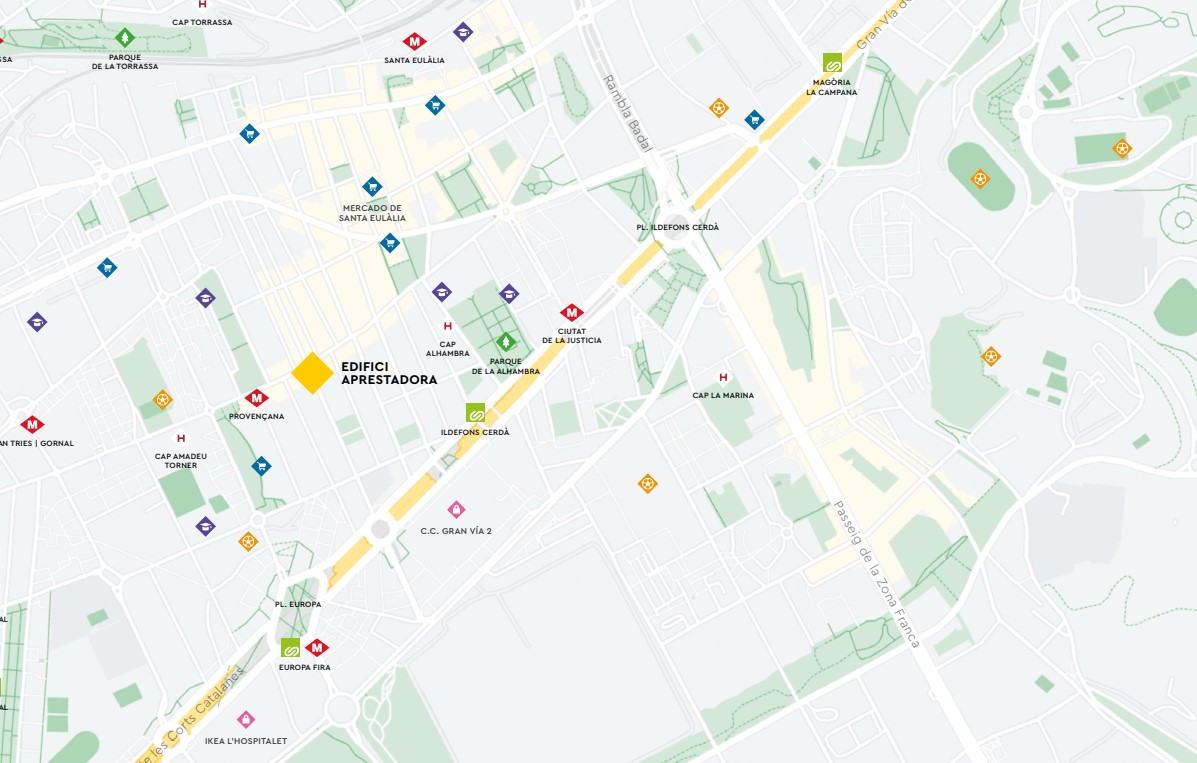
Flats
Fantastic 2 bedroom and 1 bathroom apartment of new construction in l''Hospitalet de Llobregat
HOSPITALET DE LLOBREGAT (L'), Santa Eulalia
- 80m2
- 2 rooms
- 1 bath
- New construction
304.000€
REF: GVVA89P0B
Beautiful 2 bedroom and 2 bathroom apartment of new construction in l''Hospitalet de Llobregat
HOSPITALET DE LLOBREGAT (L'), Santa Eulalia
- 72m2
- 2 rooms
- 2 baths
- New construction
318.000€
REF: GVVA89P0D
Beautiful 3 bedroom and 2 bathroom apartment of new construction in l''Hospitalet de Llobregat
HOSPITALET DE LLOBREGAT (L'), Santa Eulalia
- 79m2
- 3 rooms
- 2 baths
- New construction
369.000€
REF: GVVA89P0E
Beautiful 3 bedroom and 2 bathroom apartment of new construction in l''Hospitalet de Llobregat
HOSPITALET DE LLOBREGAT (L'), Santa Eulalia
- 91m2
- 3 rooms
- 2 baths
- New construction
385.000€
REF: GVVA89P0F
Beautiful 3 bedroom and 2 bathroom apartment of new construction in l''Hospitalet de Llobregat
HOSPITALET DE LLOBREGAT (L'), Santa Eulalia
- 91m2
- 4 rooms
- 2 baths
- New construction
482.000€
REF: GVVA89P0H
Beautiful ground floor of 68 m2 of new construction in l''Hospitalet de Llobregat
HOSPITALET DE LLOBREGAT (L'), Santa Eulalia
- 68m2
- 2 rooms
- 1 bath
- New construction
262.000€
REF: GVVA89PB0A
Beautiful ground floor of new construction in l''Hospitalet de Llobregat
HOSPITALET DE LLOBREGAT (L'), Santa Eulalia
- 84m2
- 3 rooms
- 2 baths
- New construction
317.000€
REF: GVVA89PB0C
Features
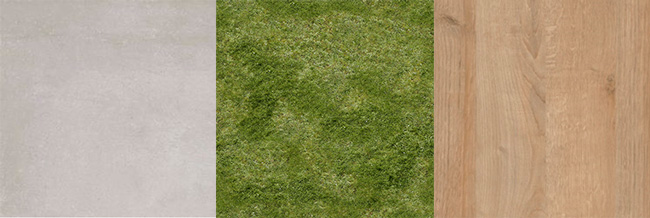
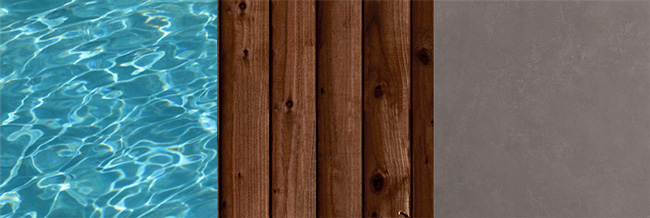
Contact
Contact
Email:
info@gloverbarcelona.com
Tel:
(+34) 681 162 903
Headquarters:
Provença 249, 1-1, 08008 Barcelona
If you prefer, you can send us a message and we will call you:

